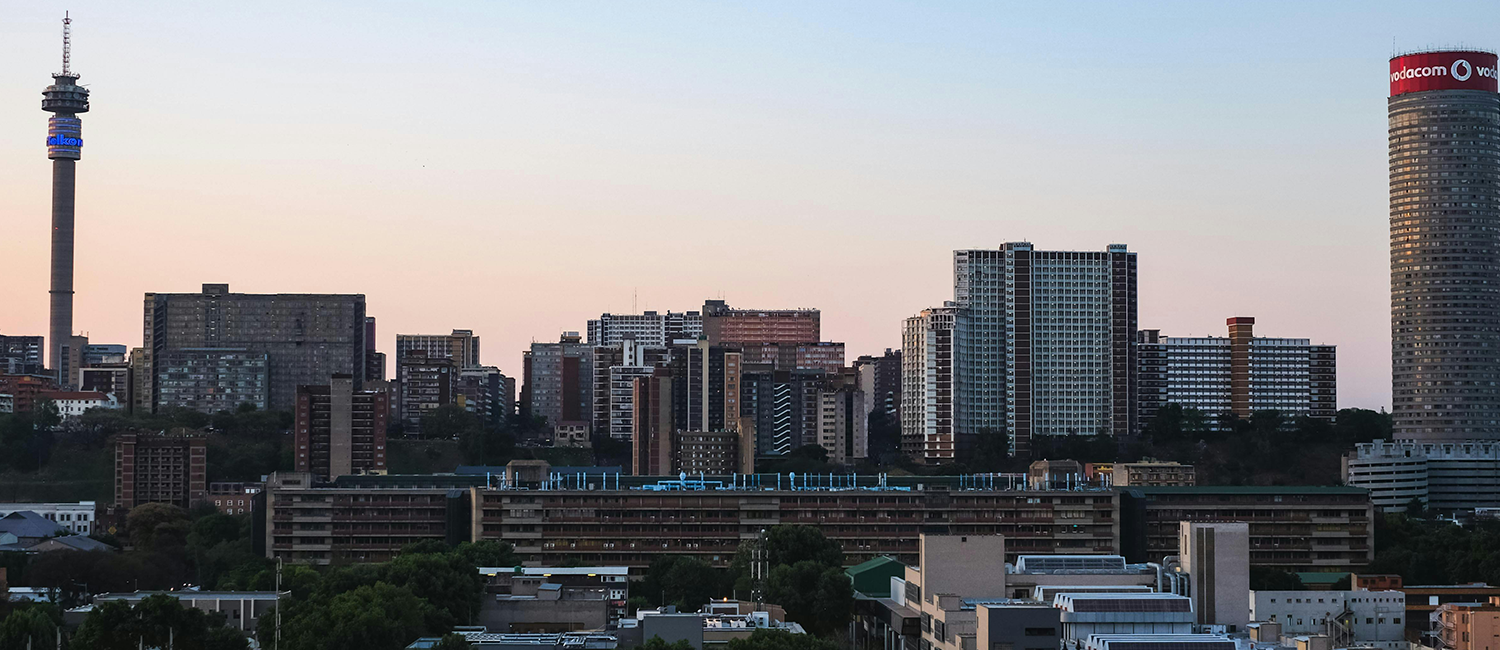Nadia Tromp was the winner in the architecture category at the 2015 Mbokodo Awards for women in the arts, with special mention given to her design of four clinics the JDA is building along the City’s Corridors of Freedom.
Nadia TrompNadia Tromp: empowering communities and individuals through her architecture. (Photo: www.mbokodoawards.co.za)Architect Nadia Tromp was recognized for her design of a number of Johannesburg Development Agency (JDA) projects at the 2015 Mbokodo Awards gala ceremony at Johannesburg City Hall on Friday, 11 September.
The Mbokodo Awards, a partnership between the Department of Arts and Culture and Carol Bouwer Productions, honours women in arts and culture who have both articulated the aspirations of ordinary South Africans and empowered communities and individuals through their art.
Tromp, of Newtown-based Ntsika Architects, scooped the 2015 Mbokodo Award in the architecture category for a number of projects that she designed for the JDA.
Among these, one which received special mention for the award were four clinics the JDA is currently building to serve communities along the City’s Corridors of Freedom: the Esselen Street Clinic in Hillbrow (an existing building with heritage status which is therefore being refurbished), the Orchards Clinic in Orange Grove, the Noordgesig Clinic in Soweto, and the Westbury Clinic.
The Corridors of Freedom programme seeks to overcome Johannesburg’s legacy of apartheid town planning by optimising development in and around high-intensity movement corridors, starting with the Empire-Perth Corridor connecting Soweto to the CBD, the Louis Botha Corridor between the Joburg CBD, Alexandra, Sandton, Diepsloot and Ivory Park, and the Turffontein Corridor.
Construction work on the Esselen, Orchards and Westbury clinics is under way and scheduled for completion in the second half of 2016, while construction on the Noordgesig Clinic is due to start in the next month or two and to be completed by December 2016.
ORCHARDS CLINIC: PEOPLE-CENTRIC DESIGN
Tromp said afterwards that winning the award “was a very proud and humbling moment for me. I would like to thank the JDA for seeing the value we bring to your projects, as architects. Without your belief and trust in what we do, this achievement would not have been possible.”
Describing the Orchards Clinic project, Tromp said the JDA’s intention was “to provide the clinic with a much stronger public presence through the architectural design and street frontage onto Louis Botha Avenue, along with the principles of walkability, cyclability and access”.
Located along the Louis Botha Corridor, the clinic will have easy access to the Rea Vaya bus rapid transit (BRT) station that will be built in Orange Grove, providing easy access for locals as well as residents all along the corridor from Parktown through to Alexandra.
The old Orchards Clinic, which closed for reconstruction in May, had become unable to accommodate the number of patients moving through it on a daily basis.
The new clinic will comprise 20 consulting rooms, a waiting area to seat 250 people and an internal courtyard capable of accommodating a further 150 people. It will also have an emergency wing and an administration wing with boardroom and auxiliary services, and be fully accessible to disabled people, with ramps linking all levels.
“The stone wall around the property, which created a huge physical barrier between the clinic and the street, has been disassembled in part and incorporated into the new design as memory of what was before and a seat onto the waiting area on the street,” said Tromp.
The clinic will have its own back-up generator and water storage, and take advantage of natural lighting and ventilation, with skylights and clerestory windows in the waiting areas.

